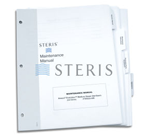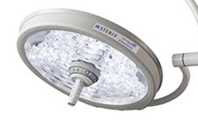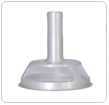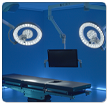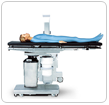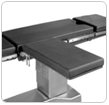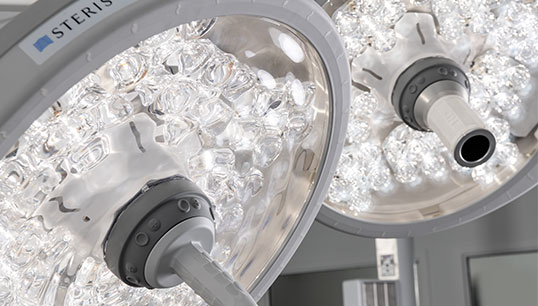
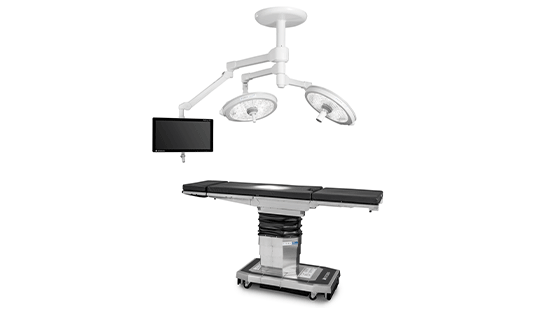
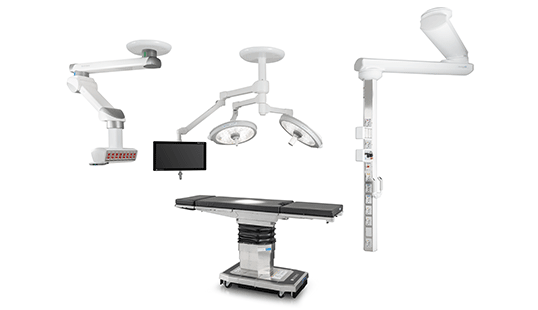
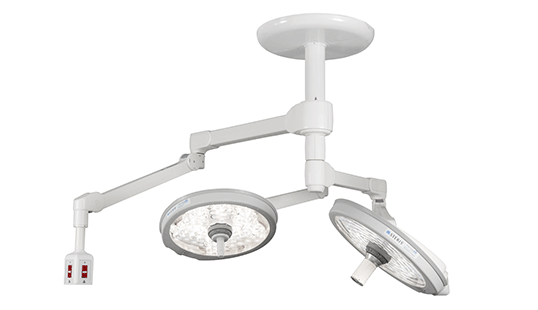
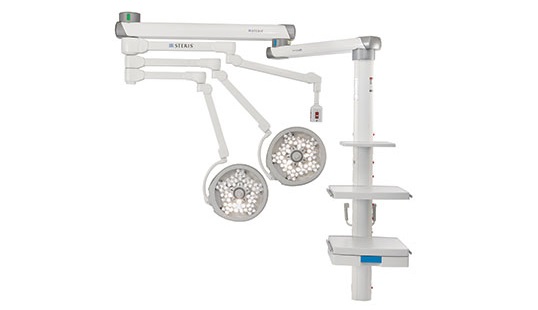
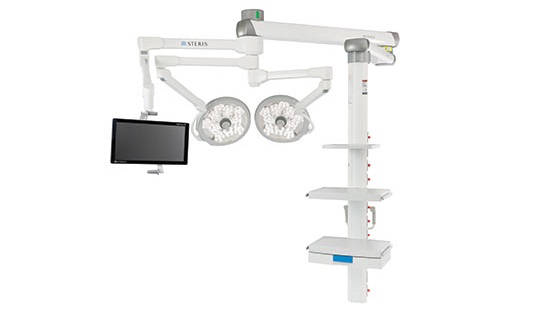






HarmonyAir® G-Series Surgical Lighting System
Experience the difference in coolness, comfort and clarity.
- Pure, white brilliance
- Superior color rendition
- Suspensions to fit any room configuration
Product Overview
Exceptional visualization means better patient outcomes
The HarmonyAIR G-Series Surgical Lighting System provides exceptional surgical site illumination and streamlines suspension affordably without compromising quality.
The G-Series surgical light delivers up to 160,000 lux of pure, white LED light with overlapping beams that virtually eliminate shadows. Sterile surgical light handle controls adjust the focus and brightness intensity to consistently assess and interpret tissue and vessel appearance. The G-Series suspension systems are made to the highest quality standards. Their flexible nature integrates with your workflow and case load, providing you with the ideal solution for your unique challenges.
Pure, white brilliance
G-Series high-performance optics mean you see virtually every detail of the exposed tissue.
- Bright, wide illumination of the surgical spot makes the spot visibly brighter, with crisp, defined edges. Uniform beam and greater depth of field means no hot or cold spots and less visual distraction or eye fatigue
- Uses 70% less energy per light head than previous LED technology, producing less heat to provide a more comfortable OR experience for the surgical staff while reducing the risk of drying out exposed tissue
- Overlapping beams of light virtually eliminate shadows caused by obstructions at the surgical site
- Longer-life LED bulbs last on average, in excess of 50,000 hours
Superior color rendition
- Uses a single-color, phosphor coated LED chip for crisp, white light which provides natural color rendition
- Better tissue discrimination with a CRI of up to 96
- Better discrimination of deep, saturated reds with an R9 value of up to 98
Suspensions to fit any room configuration
G-Series surgical lights’ suspension systems are made to the highest quality standards. The system’s open architecture and non-wired suspension arms give you the flexibility to use any major integration or monitor provider. This design accommodates any HD signal, regardless of the manufacturer or signal type.
Configurable to any OR setup with a highly customizable solution consisting of:
- Lightheads
- Single or side-by-side monitors
- ConnectPoint® (All-Power or Standard)
- Radiation shield
- In-light cameras
Specifications
| SPECIFICATIONS | HARMONYAIR® G-SERIES SURGICAL LIGHTING SYSTEM |
|---|---|
|
Max Central Illuminace |
160,000 lux |
|
Average pattern size |
Adjustable 7-11" (18 - 28 cm) |
|
Color temperature |
4400K +/- 300K |
|
CRI (Color Rendering Index) |
Up to 96 |
|
R9 (Deep saturated red color index) |
Up to 98 |
|
Heat-to-light ratio (mW/m2-1x) |
3.4 |
|
Life |
50,000 hrs |
Genuine STERIS Parts for your STERIS Surgical Lights
By choosing genuine STERIS OEM replacement parts, you can be assured that each and every part is chosen based on the highest quality standards to ensure your equipment functions at its best. STERIS's OEM replacement parts promote compliance with regulatory requirements and organizational standards on equipment maintenance and repair.
|
OPERATORS MANUAL
|
|
|---|---|
| Document # | Document Title |
| HARMONYAIR SURGICAL LIGHTING SYSTEM G SERIES | |
| HARMONYAIR G-SERIES (GEN 2) SURGICAL LIGHTING SYSTEM (ES) | |
|
TECH DATA SHEET
|
|
|---|---|
| Document # | Document Title |
| HARMONYAIR G-SERIES (GEN 2) | |
| HARMONYAIR G SERIES | |
| HARMONYAIR SURGICAL LIGHTING SYSTEM G SERIES (SPANISH) | |
| HARMONYAIR SURGICAL LIGHTING SYSTEM G SERIES (FRENCH) | |
|
BROCHURE
|
|
|---|---|
| Document # | Document Title |
| HARMONYAIR G SERIES BROCHURE | |
|
SELL SHEET
|
|
|---|---|
| Document # | Document Title |
| ADJUSTABLE COLOR TEMP SHORT PAPER | |


